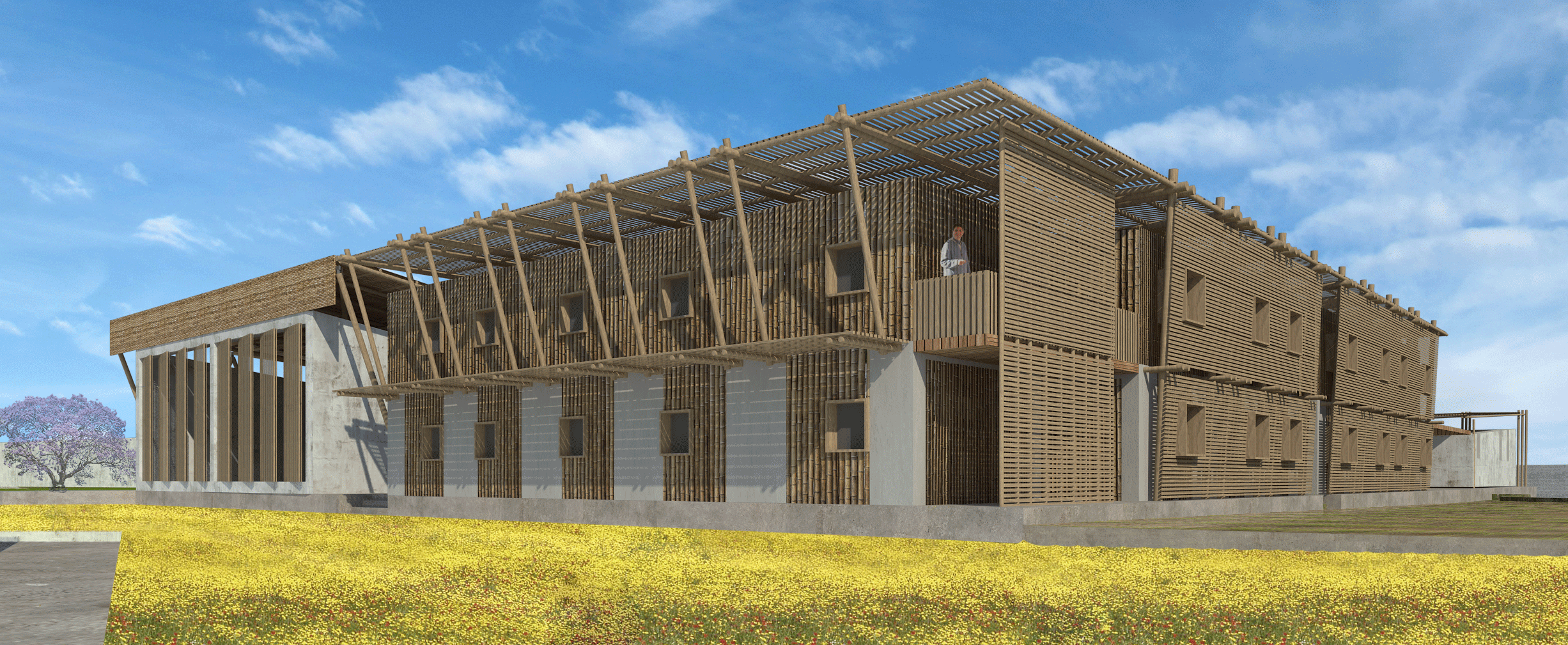 | 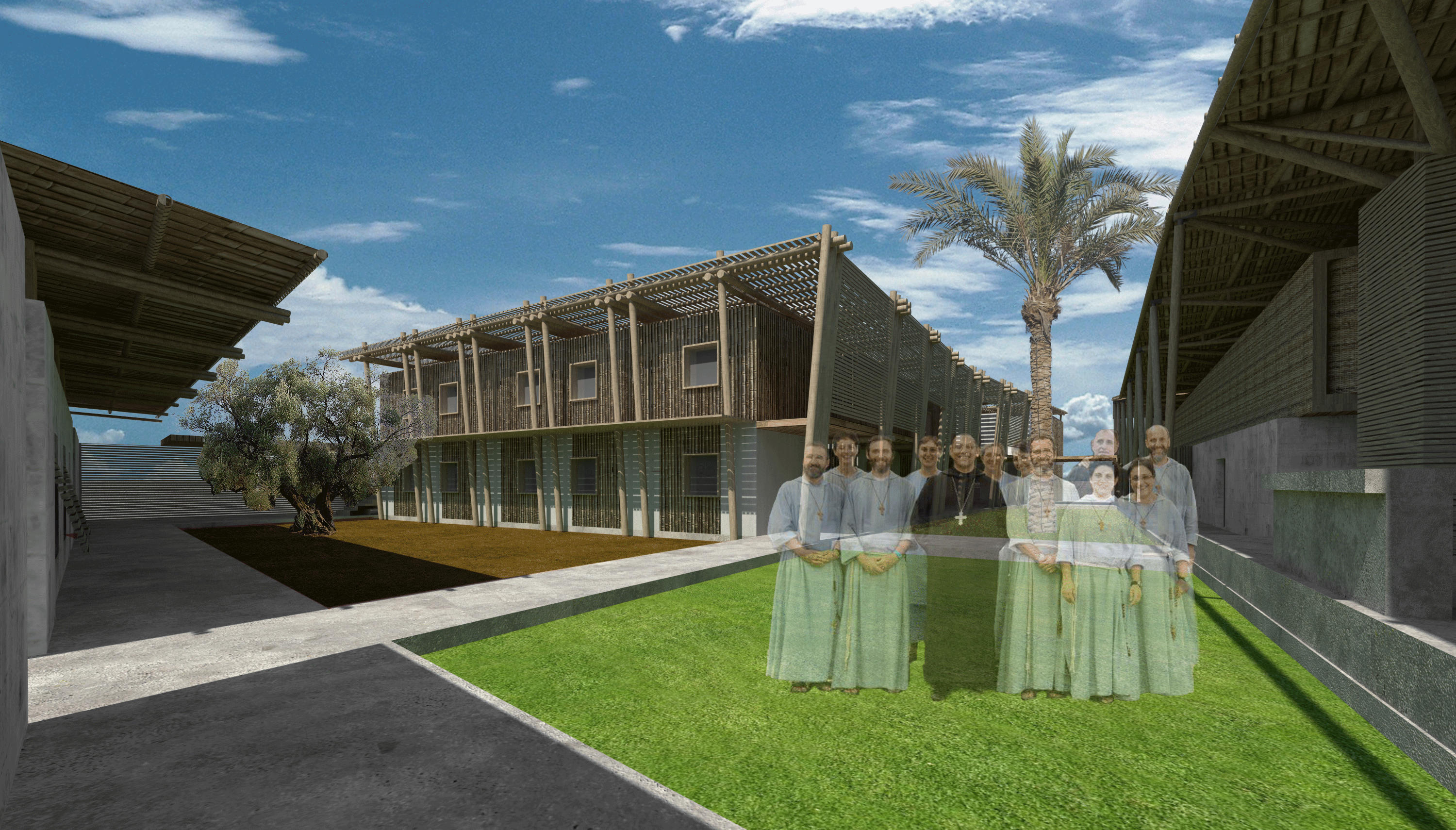 |  | 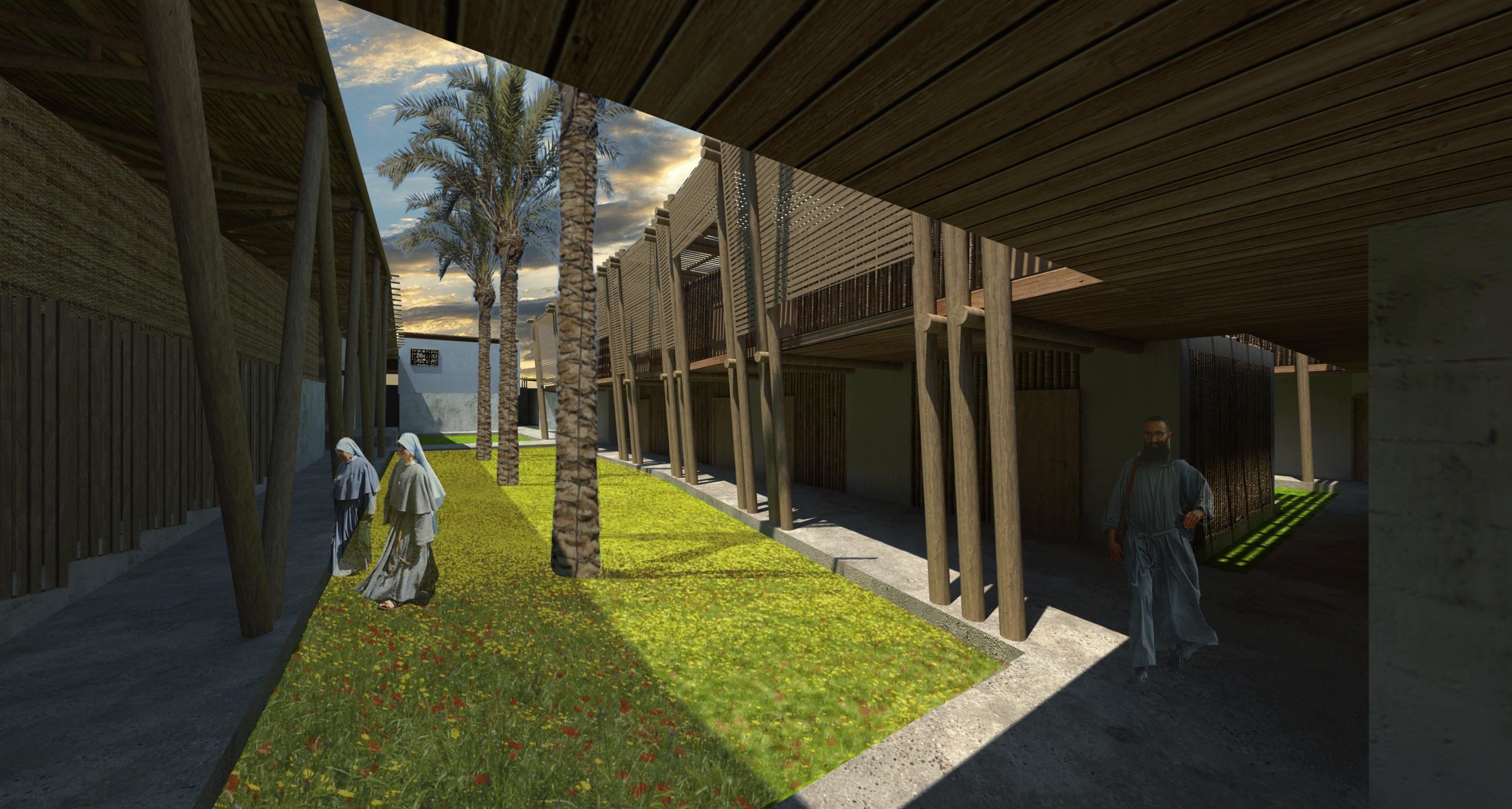 |
|---|---|---|---|
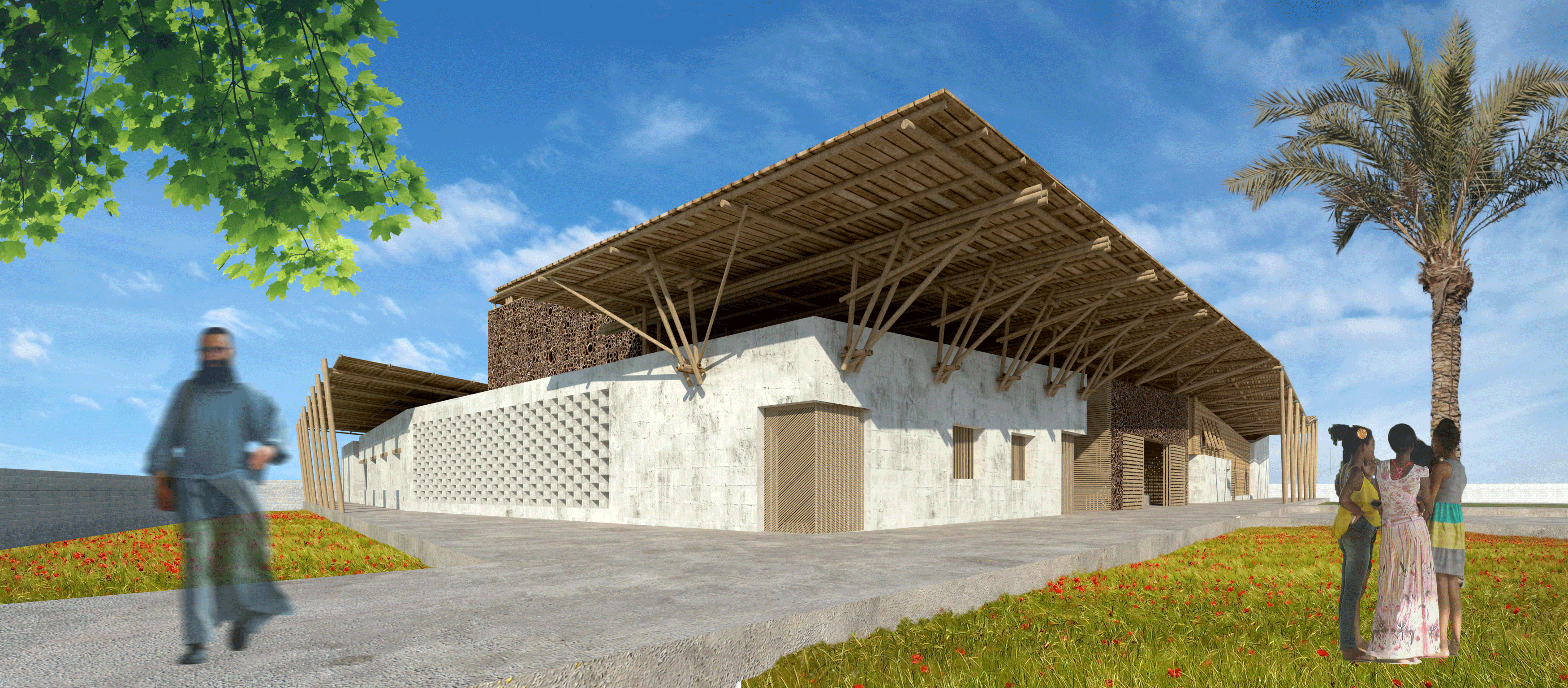 |  | 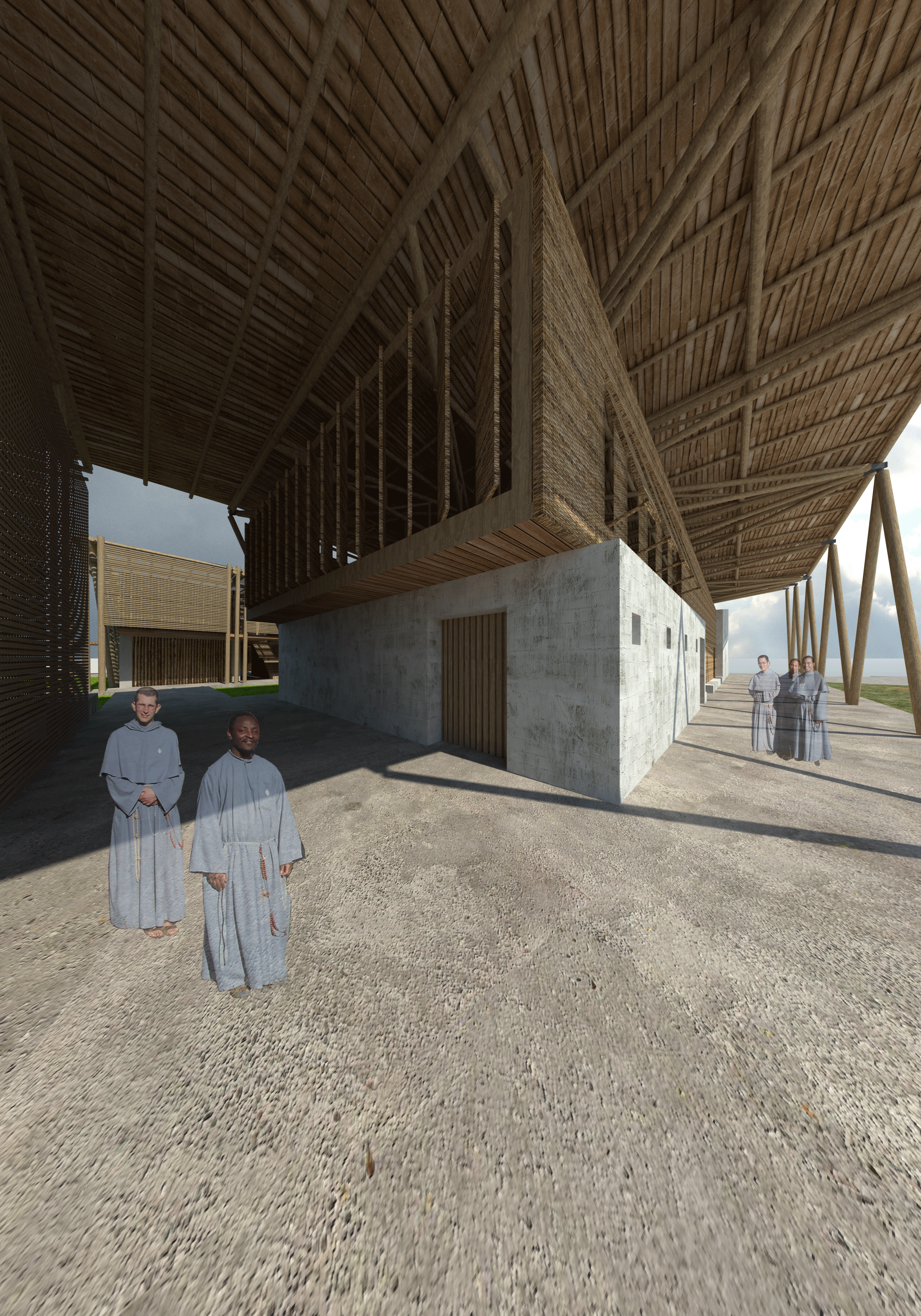 |  |
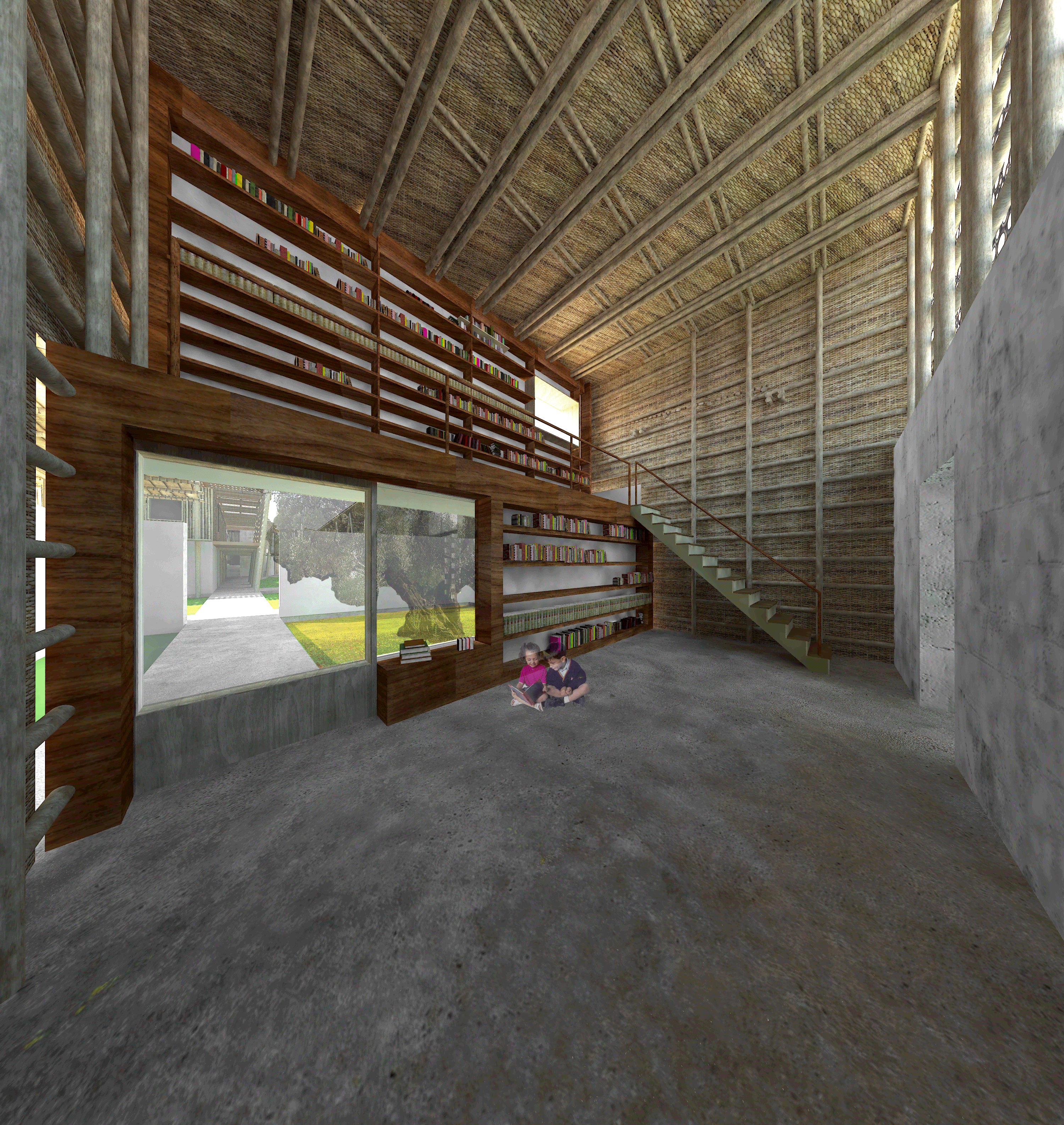 |
betania's home in bahia
MIXTURA + STALKAGENCY
YEAR: 2011 - UNDER CONSTRUCTION
CLIENT: BETANIA ONLUS FOUNDATION
WHERE: SALVADOR DE BAHIA, BRAZIL
TYPE: COMMUNITY CENTER
SIZE: 2600 SQM
EN
The project of the new convent of the Franciscan Fraternity of Bethany is placed in the hard context of the favela of Sao Cristovao, in Salvador de Bahia. It covers an area of about three hectares and incorporate, in addition to the areas dedicated to prayer and to the religious life, various social functions dedicated to the local community including a large refectory that can accommodate up to 300 people, a kindergarten, a school and a multi-specialized clinic.
The nature of the client, the complexity of the functional program and the delicate socio-economic context have created, for the design, a participation process lasted more than two years. The result is a "manifesto" project that combines economic, social and environmental issues creating an architecture that is strongly contextualized through a simple language, resulted from the use of local techniques and materials such as bamboo, rammed earth, papercrete, establishing a relationship with the context. Sustainability is entrusted in part to the use of traditional techniques for passive cooling while the supplies of energy is guaranteed by the installation of photovoltaic / thermal panels made in Italy.
ITA
The project for the new headquarters of the Franciscan Fraternity of Bethany is located in the difficult reality of the favela of Sao Cristovao, in Salvador de Bahia. It covers an area of about three hectares and welcomes, in addition to the spaces dedicated to prayer and the life of the religious, various support functions for the local community including a large refectory, a kindergarten, a professional training school and a multi-specialist clinic. .
The nature of the client, the complexity of the functional program and the delicate socio-economic context of the intervention gave rise, for the design, to a participatory process that lasted more than two years.
The result is a manifesto project that combines economic, social and environmental instances giving life to a strongly contextualized architecture that through a simple language, resulting from the use of local techniques and materials such as bamboo, pressed earth (solo-cimento), papercrete, establishes a direct relationship with the context.
Sustainability is partly entrusted to the use of traditional passive techniques for cooling while the energy supply is guaranteed by the installation of photovoltaic / thermal panels.


